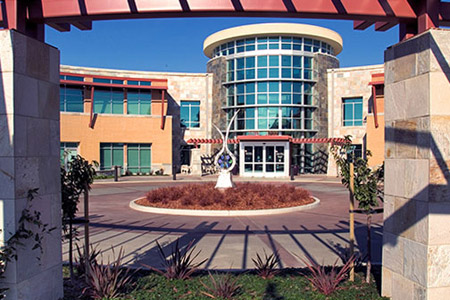|
vanderToolen Associates Inc. (vTA) is an award winning landscape architecture firm, with offices located in northern California, that provides landscape design services throughout the world to private developers and public agencies.
|


View more images!
Commercial R&D Projects:
Sutter Surgery Center
- Client:
Boulder Associates, Inc.
- Project Type:
Hospital Campus, Fairfield, CA
- Scope of Work:
Landscape Master Plan, Design Development, Agency Processing, Construction Documents, Construction Observation
- Project Description:
The Sutter Fairfield Surgery Center and Health Village is the prototype building for Sutter Health's expansion program. Landscape structures compliment the strong architecture utilizing materials from the building. A protected meditation garden provides a tranquil setting through the central atrium lobby which is accented with tropical foliage. The project also features a unique entry, parking lot elements, shade structures, and a private clinic view garden.
|
|