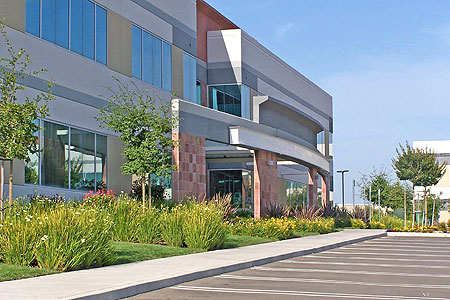|
vanderToolen Associates Inc. (vTA) is an award winning landscape architecture firm, with offices located in northern California, that provides landscape design services throughout the world to private developers and public agencies.
|


View more images!
Commercial R&D Projects:
Shea Center Roseville
- Client:
Shea Properties
- Project Type:
Business Park
- Scope of Work:
Landscape Master Plan
Design Development
Construction Documents
Construction Observation
- Description:
A premier corporate office facility masterplanned to provide various amenities and conveniences to professional clients. Low and medium rise buildings are located among extensive street and parking lot tree plantings. Landscape features include entry monuments, special paving, inter-connecting pathways with fountain features, dining patios, terraced seating areas and outdoor sculpture elements.
|
|

